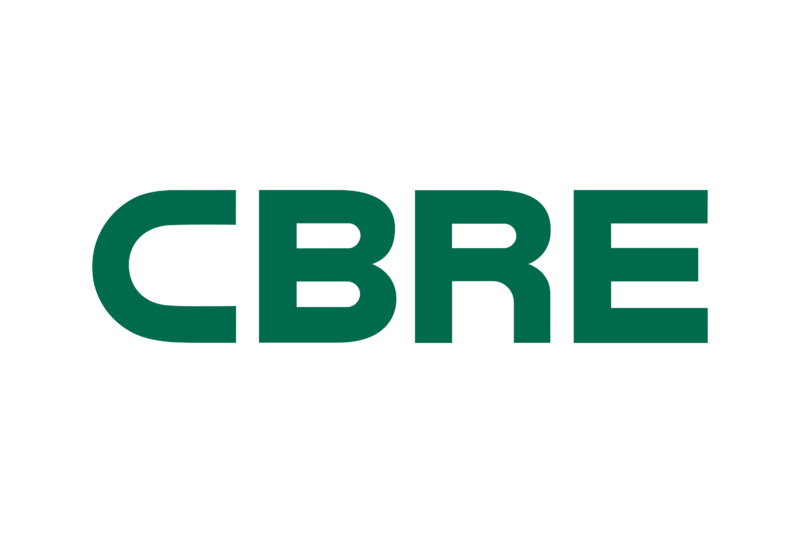

255 Pitt Street features 8 levels of A Grade office space highly sought after by the next generation.
Sharing an integrated foyer with the prestigious Hilton Hotel makes this property an enlivening environment for business.
The purposely designed building is stylish and contemporary. It allows the building community to find balance in every day, uncovering an exciting array of entertainment and dining facilities on its doorstep.
With its generous floor plates and open, flexible, and adaptable spaces, 255 Pitt Street has been designed to allow teams to be inspired, grow and thrive.








